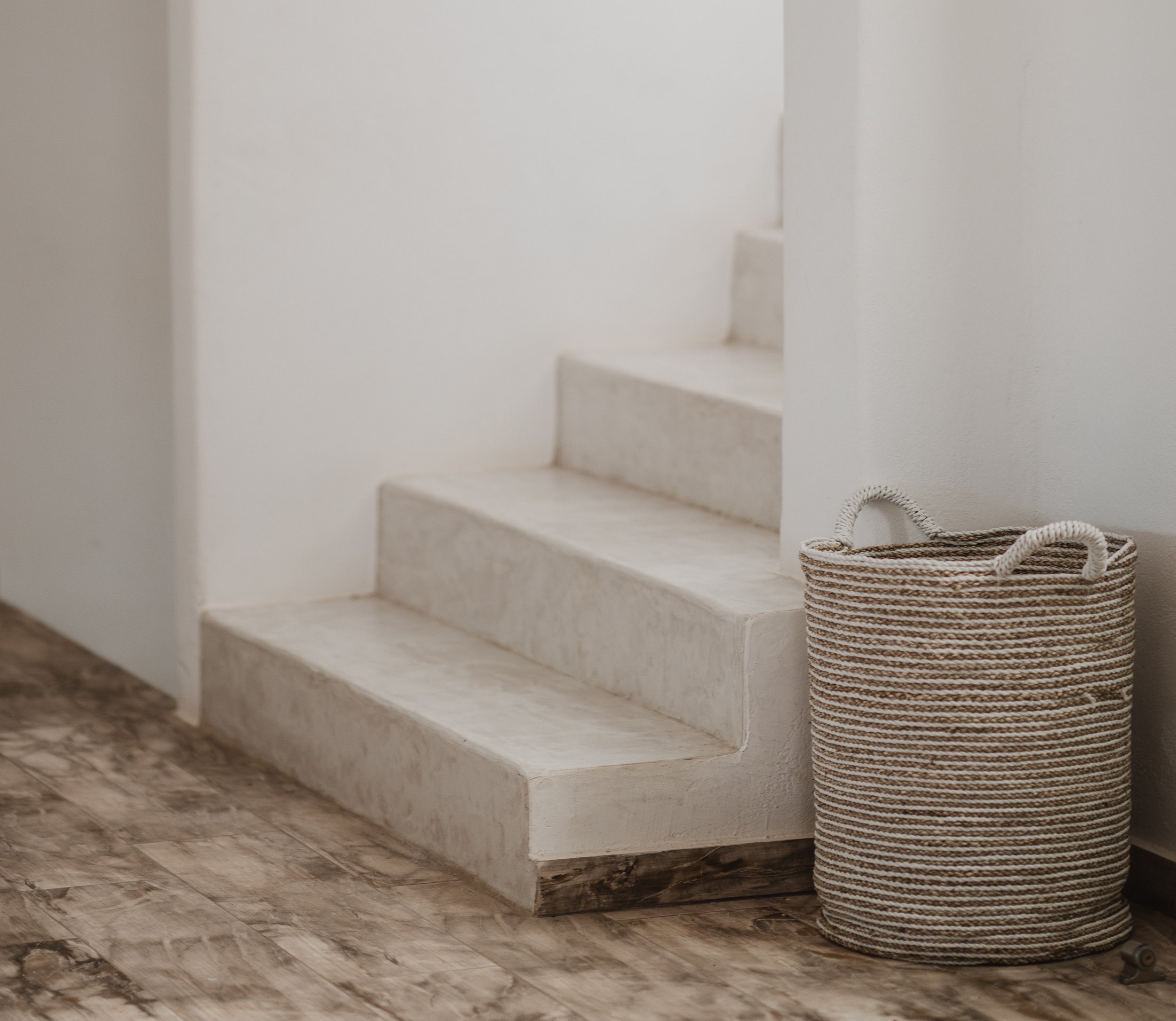Toolkits
These toolkits will help you with what you don’t know, in order to avoid planning pitfalls that impact the process, add unnecessary costs during the build, and prolong your project completion. It is important that you outline what you need from your new space. These “nonnegotiables” should guide the process, making sure your needs are not engineered out of the project scope if any issues arise.
Your Needs
Limitless Options
There are limitless options for any room of any home. While needs should be prioritized, your design and build partners should have a healthy understanding of your wants to make sure as much is captured in this project as possible. In the event not all of your wants can be captured within your project budget, your building partner should help plan what items can be added or completed in the future to prevent unnecessary costs and delay.
The Layout
A thoughtful room layout ensures that your remodeled home feels like a cohesive and inviting space, personalized to your taste. While you should outline what elements of design you like most, finalizing your layout and floor plan is crucial to making those future design decisions. It is imperative that you partner with a designer who can take your vision and develop a functional layout and floor plan. This part of the process is often called “specification” and denotes the decisions that have been specified with regard to layout and design.

Selections
Here comes the fun! Your floor plan is finished. You have chosen a design style for your renovation, and now you get to make selections. This is really where your project starts to come to life. Every aspect of design and elements of construction will need to be outlined during this process. The more clarity you can provide your builder at this time, the better. These toolkits will help you outline a few of the elements that need to be selected during this stage. This part of the process is often referred to as “Selections.” Once all selections have been made, your build partner should provide 3D renderings to give you a realistic preview of your remodeled space. These visualizations allow you to explore every detail and make any necessary adjustments before construction begins.
I love remodeling. There is something so fulfilling about taking a space that is dated and inefficient and transforming it into a home that emanates peace, efficiency, and flow. I truly believe that the key to any good renovation project is a comprehensive plan, a solid design, and the right builder. We have created this toolkit for that primary purpose: to help you win with your renovation. I look forward to partnering with you, and I am confident that our team can provide value at every turn. We can’t wait to see your new space.
— Tony Villarreal | CEO + Founder
“
“

The Build Difference
We know you have countless options for great builders in this market, and we are so grateful for the opportunity to partner with you on your project. Here are some of the things to consider when selecting your build partner.
Different Space. Same Idea.
Each Toolkit has a list of selections for a specific space. These selections are organized from what is typically the highest importance and largest ticket item in terms of price during a bathroom renovation. This isn’t an exhaustive list, but should provide you with a great starting point to plan your renovation with your design and build partners.
Kitchen
Whole Home





